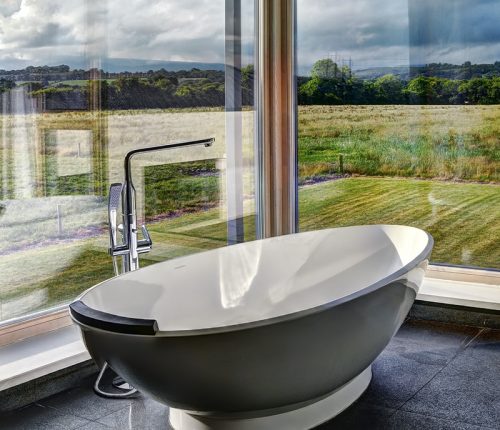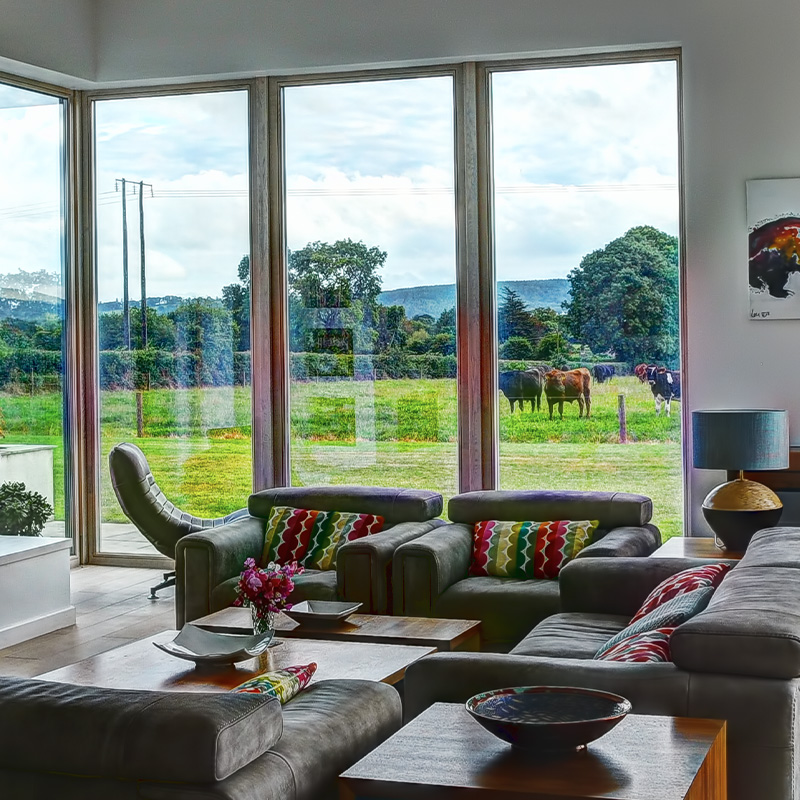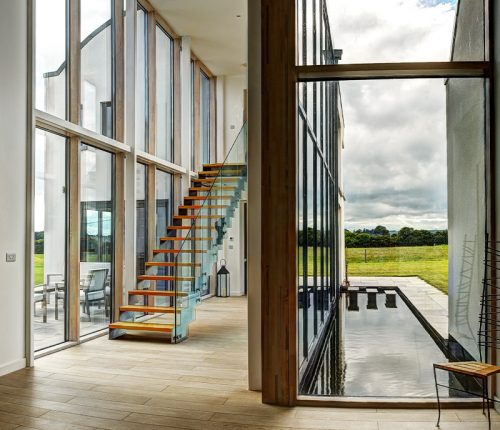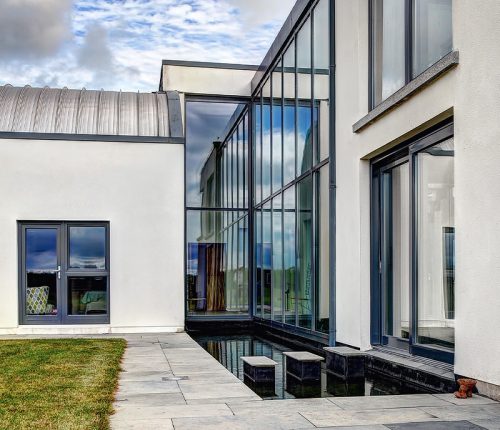Dėkui
Netrukus su Jumis susisieksime
Reikia skubaus atsakymo?
Reikia skubaus atsakymo?




The architect has created a huge space that pulls natural light into the two buildings, creates a perfect reception space for entertaining small parties and enables occupants to wander from one side of their home to another in perfect comfort.
In this more modern and contemporary structure, two buildings are joined together via a corridor that also incorporates a staircase. These could essentially have been two separate buildings but this would have created an unconscious barrier of having to walk outside to move from one building to the other.
Similarly, the buildings could have been joined by a simple functional and traditional narrow corridor with white internal walls and artificial lighting, which would have been a huge compromise on the ethos of the project.









